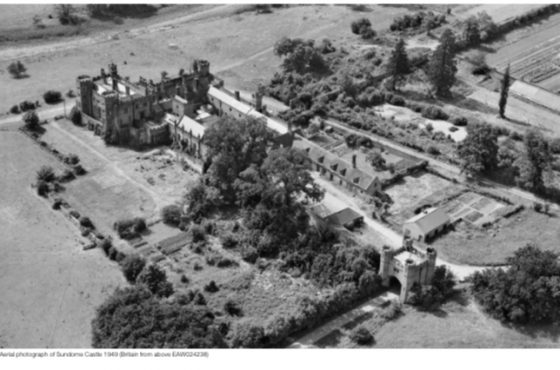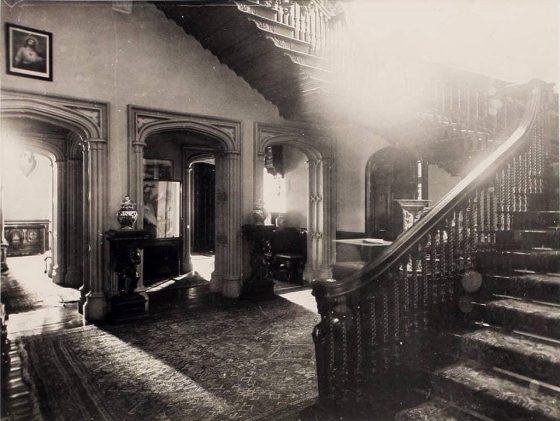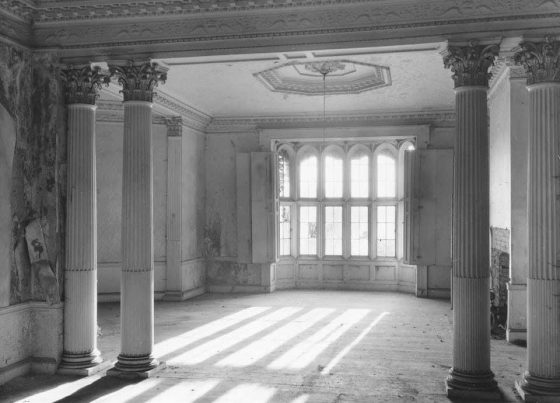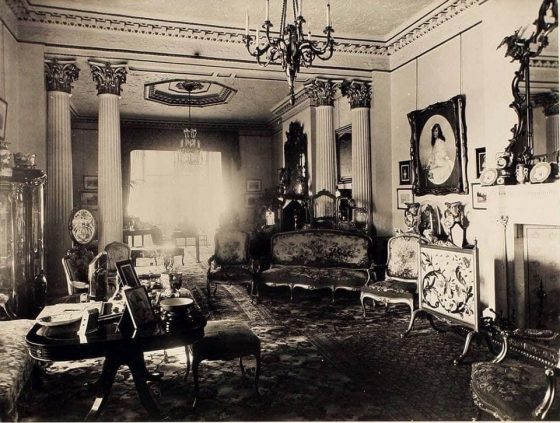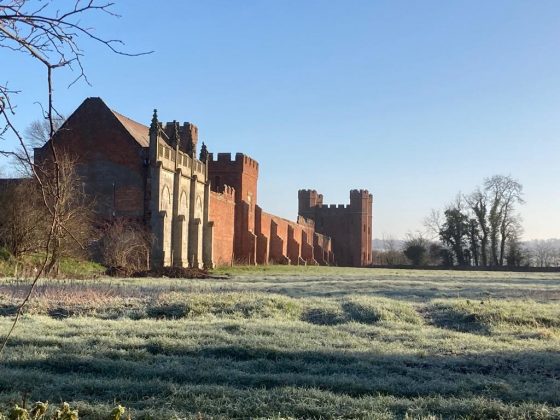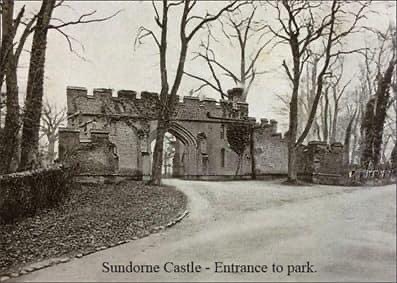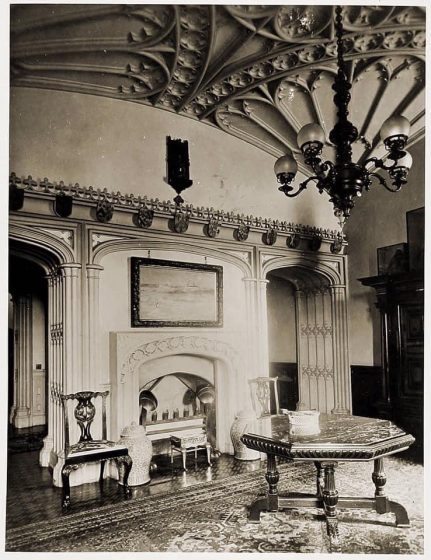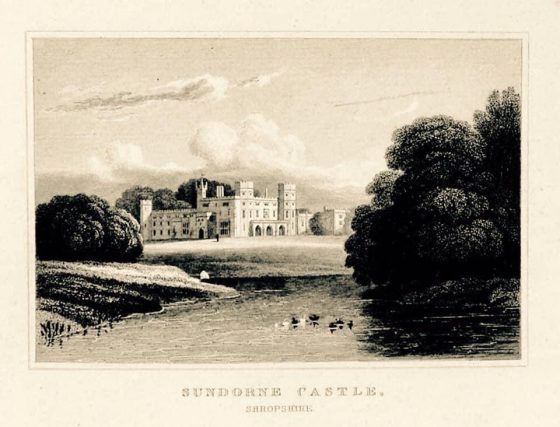Sundorne Castle
Sundorne Castle Estate was established following John Corbet’s inheritance of Haughmond Abbey via his brother Andrew Corbet.
Estate Timeline
1740 – John Corbet (d.1759) of Sundorne Castle; to son
1759 – John Corbet II (d.1817); to son
1817 – Andrew William Corbet (1801 – 56); to brother
1848 – Andrew Corbet succeeded to the estate on the death of his mother.
1856 – Dryden Robert Corbet (1805 – 59); to sister.
1864 – Rev. John Dryden Pigot (d.1865); to son.
1865 – Rev. John Dryden Pigot (later Pigot – Corbet) (1808 – 89); to brother.
1869 – Canon George William Pigot (later Corbet) (1824 – 1906); to son.
1906 – Hugh Dryden Corbet (1873 – 1936); to daughter.
1936 – Mrs I.G. Corbet – Scott (d.1995); to son
1995 – Mr John Richard de Quincey (d.2011); to grandchildren
2011 – Grandchildren.
History of Sundorne Castle
Sundorne Castle featured a hall surrounded by four acres of gardens and a park. The extent of the estate in 1741 is not recorded but given the gift of land to Haughmond Abbey across many parishes in Shropshire, It was quite extensive. A clue to the extent of the estate can be gauged by a document held in the Shropshire Record Office, titled survey of the whole Barker estate for the year 1666. Giving the field names, acreage, tenants and rental for Haughmond, Sundorne, Uffington, Haughton, Uckington, Albrighton, Upton, Downton, Walcott, Withington and Rodington.
John Corbet decided to construct a new residence to serve the estate and chose a site west of Haughmond Abbey. No architect has been established for the c.1741 Sundorne House. The English Heritage Report (2003) writes : John Corbet died in 1759 and was succeded by his son, also called John, who set about rebuilding Sundorne House and employing the Edingburgh architect and landscape designer, Robert Mylne. As well as additions to the house in 1774, Mylne was reponsible for creating a large ornamental lake on the west side and for building a folly about 2km to the south-east on the west side of Haughmond Hill, called Haughmond Castle or Haughmond Lodge.
The Historic Enviroment record for Sundorne Castle gives a date of 1766 for the work to the house by Robert Mylne (1733 – 1811). Howards Colvin’s entry in the ‘Biographical Dictionary of British Architects 1600-1840’ for Robert Mylne provides the following ‘Sundorne ,Salop, alterations to offices for John Corbet (Diary 19-20th June, 1st Novemeber 1744)
In 1777 a survey was undertaken of the estate, and was held in the Shropshire Record Office which showed the park around the house comprised of 345 acres.
An entry in the Parks & Gardens website for Sundorne Castle provides the following information:
When Sundorne Castle Park was first recorded in 1806, it was apparently well established. It incorporated the ruins of Haughmond Abbey, and covered land both to the north and to the south of the Shrewsbury – Newport road. The western extent of the estate was formed by a 60- acre artificial lake, called Sundorne Pool, which was called ‘new made’ in 1777. The grounds were partially wooded, and the perimeter of the park was well defined by the five mile carriage drive created in the late 18th century or very early 19th century. The hall was sited in the north west of the park, and was approached by a drive, which perhaps was tree-lined, from the main road. The entrance to this drive lay close to the southern extent of the lake. Between 1826 -27 and 1833 there was a reduction in the southern area of the park, where the Shrewsbury – Newport road became the new boundary by 1826-27 there were at least two further drives: One ran west from the Haughmond Abbey, and the second ran south – east from the north- west extent of the park.
An 1817 plan, (published 1827) while indistinct, shows the house with enclosed gardens to the north and immediate grounds, the pool to the west and the drive running through belts of trees north and south of the road running east-west and south of the pool. Also shown is the canal constructed in the 1790’s which runs through the estate through Uffington.
Becoming Sundorne Castle
The original house was Georgian in style as shown on the c.1783 print, but in the early 19th century the house was considerably extended and altered in the gothic ‘castellated castle style’. The Historic Enviroment Register for the landscape park associated with Sundorne House states, ‘Corbet’s son, John Corbet II , rebuilt Sundorne House and further landscaped the grounds in the 1820’s. The original Sundorne House was in the Georgian style but John Corbet II created a more castle – like edifice, which led to the property being known as Sundorne Castle.
John Corbet II (1751-1817) undertook the works to the house and this is supported on his death in May 1817, when he is referred to as John Corbet Esq, Sundorne Castle (Hereford Journal, 28th May 1817, p3) prior to that date it is referred to usually as just Sundorn(e) while in 1815 and 1816 Sundorne House. No architect has been identified for these extensive works.
The HER for the house states that ‘The owner’s wife, Anne Corbet, and promoter of the revived gothic in the county, Archdeacon Hugh Owen, seem to have been involved in the design ‘Anne was his second wife, who he married in 1800. She was the daughter of Rev. William Piggot, Rector of Edgemond and Chetwynd. Archdeacon Hugh Owen (1761 – 1827) published, anonymously, ‘ some account of the ancient and present state of Shrewsbury (Shrewsbury 1808-1810). In 1825 with John Brickdale Blakeway two volume history of Shrewsbury was published. He also erected the memorial in a gothic style.
Following John Corbet’s death in 1817 his wife Anne (Mrs Corbet) inherited the estate and appears to have carried out the works to the house and grounds. She died in December 1848 and was succeeded by her eldest son Andrew. The reduction in the size of the estate may have occurred as early as 1833 and by the middle of the century the Corbet fortunes were in decline. The then owner, Andrew Corbet, moved out of Sundorne Castle to a residence at Pimley leaving only two servants to care for the house by opening windows and lighting the fires. The house at Pimley was constructed in 1849. The previous year the railway was constructed to Shrewsbury which passed through the southern side of the estate. Andrew Corbet died in 1856 and was succeeded by his brother Dryden Robert Corbet.
In 1851 the estate comprised 8,634 acres (3496 ha) While the actual extent of the estate has not been mapped at this date it is known that it included land in Sundorne, Uffington, Battlefield, Astley, Haughton.
In 1919 a substantial part of the estate comprising of 3,164 acres ( 1280 ha) was placed on the market, with Sundorne Castle being one of those properties. The auctioneer intimated that several offers had been received from speculators desirous of buying the property as a whole, but these were not entertained. It appears that Sundorne Castle was only being partly occupied during this period. On 6th March 1929 The Scotsman carried the announcement of an engagement ‘between Philip Roger de Quincey of Court of Noke, Pembridge, Herefordshire, youngest son of the late Richard de Quincey, of Chislehurst, Kent and Mary Katherine, only child of Mr and Mrs Hugh Corbet of Downton, Shrewsbury and Sundorne Castle, Shropshire.
On 29th July 1929 Mr and Mrs Corbet gave a garden party at Sundorne Castle to mark the occasion of the forthcoming marriage with 400 guests. The Staffordshire sentinel 1st August 1929 in reporting the imminent marriage of the daughter of Mr Hugh Corbet of Sundorne Castle, noted it had been closed for some time and reopened temporarily for this week for the festivities in which the tenancy, staffs, and other people of the neighbourhood joined.
In 1949 Sundorne Castle and park played host to The Royal show. The show was opened by the then, Princess Elizabeth and Prince Philip. A spectacle to behold, I’m sure.
It is thought that the house was not occupied during WWII for war purposes, and quickly fell into disrepair. In 1955 the application to demolish the castle was granted, even though it was a listed building. The Birmingham post 21st September 1955, p.7 carried a brief report of the demolition and an image of the west side of the building.
The remaining portions of the house are listed in the National Heritage List For England:
- Chapel to Sundorne Castle.
- Screen Wall and tower to south side of Sundorne Castle site.
- Farm buildings and carriage archway to Sundorne Castle.
- Gatehouse to Sundorne Castle.
- Perimeter wall, gateway, gate and shelter to the west and north of Sundorne Castle.
Despite the partial demolition, The Sundorne Castle Estate manages a vibrant estate, with members of The de Quincey family from the Corbet and de Quincey marriage actively involved, maintaining the long unbroken familial connection.
